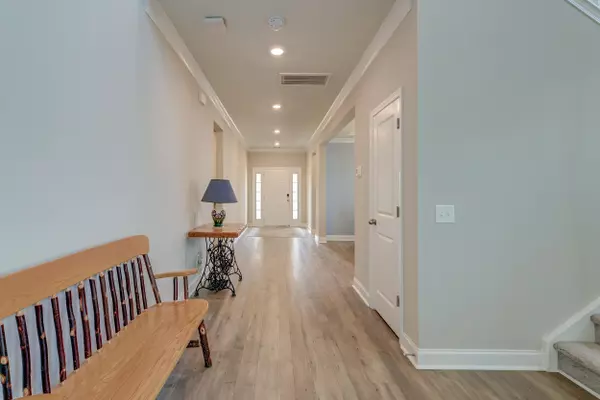146 Stagecoach Ave Summerville, SC 29486
4 Beds
3 Baths
3,555 SqFt
OPEN HOUSE
Sat Mar 01, 1:00pm - 3:00pm
UPDATED:
02/26/2025 10:18 AM
Key Details
Property Type Single Family Home
Sub Type Single Family Detached
Listing Status Active
Purchase Type For Sale
Square Footage 3,555 sqft
Price per Sqft $168
Subdivision Cane Bay Plantation
MLS Listing ID 25004971
Bedrooms 4
Full Baths 3
Year Built 2019
Lot Size 7,840 Sqft
Acres 0.18
Property Sub-Type Single Family Detached
Property Description
Upstairs, a spacious bonus room provides endless possibilities as a media room, playroom, or additional gathering space. The primary suite is an inviting retreat with two walk-in closets and a luxurious en suite bath that includes two separate vanities, a soaking tub, and a large step-in shower. Two additional bedrooms and a full bathroom complete the second floor.
The screened porch overlooks a beautifully designed backyard that serves as a private outdoor oasis. A sparkling saltwater swimming pool with a chiller and heater, a pergola-covered patio, and a spacious pool deck create an ideal setting for entertaining, relaxing, and enjoying the Lowcountry lifestyle.
This vibrant community offers fantastic amenities, including two swimming pools, a large playpark, and miles of walking/golf cart trails. Residents can take advantage of year-round activities, holiday events, food trucks, and golf cart parades. Conveniently located, this home is under two miles from a Family YMCA and under 2.5 miles from The Market at Cane Bay with dining and shopping options. Additionally, here you are just 7.5 miles from I-26, 8.4 miles from Nexton Square, 11.1 miles from Historic Downtown Summerville, and 11.5 miles from Moncks Corner. This exceptional property is a must-see, so book your showing today!
Location
State SC
County Berkeley
Area 74 - Summerville, Ladson, Berkeley Cty
Region Lindera Preserve
City Region Lindera Preserve
Rooms
Primary Bedroom Level Upper
Master Bedroom Upper Ceiling Fan(s), Garden Tub/Shower, Multiple Closets, Walk-In Closet(s)
Interior
Interior Features Ceiling - Cathedral/Vaulted, Ceiling - Smooth, Tray Ceiling(s), High Ceilings, Garden Tub/Shower, Kitchen Island, Walk-In Closet(s), Ceiling Fan(s), Bonus, Eat-in Kitchen, Family, Entrance Foyer, Great, Living/Dining Combo, Pantry, Separate Dining
Heating Heat Pump, Natural Gas
Cooling Central Air
Flooring Ceramic Tile, Laminate
Laundry Washer Hookup, Laundry Room
Exterior
Exterior Feature Lawn Irrigation, Rain Gutters
Garage Spaces 2.0
Fence Privacy, Fence - Wooden Enclosed
Pool In Ground
Community Features Park, Pool, Walk/Jog Trails
Utilities Available BCW & SA, Berkeley Elect Co-Op
Roof Type Architectural
Porch Patio, Screened
Total Parking Spaces 2
Private Pool true
Building
Lot Description 0 - .5 Acre
Story 2
Foundation Slab
Sewer Public Sewer
Water Public
Architectural Style Traditional
Level or Stories Two
Structure Type Vinyl Siding
New Construction No
Schools
Elementary Schools Whitesville
Middle Schools Berkeley
High Schools Berkeley
Others
Financing Any





